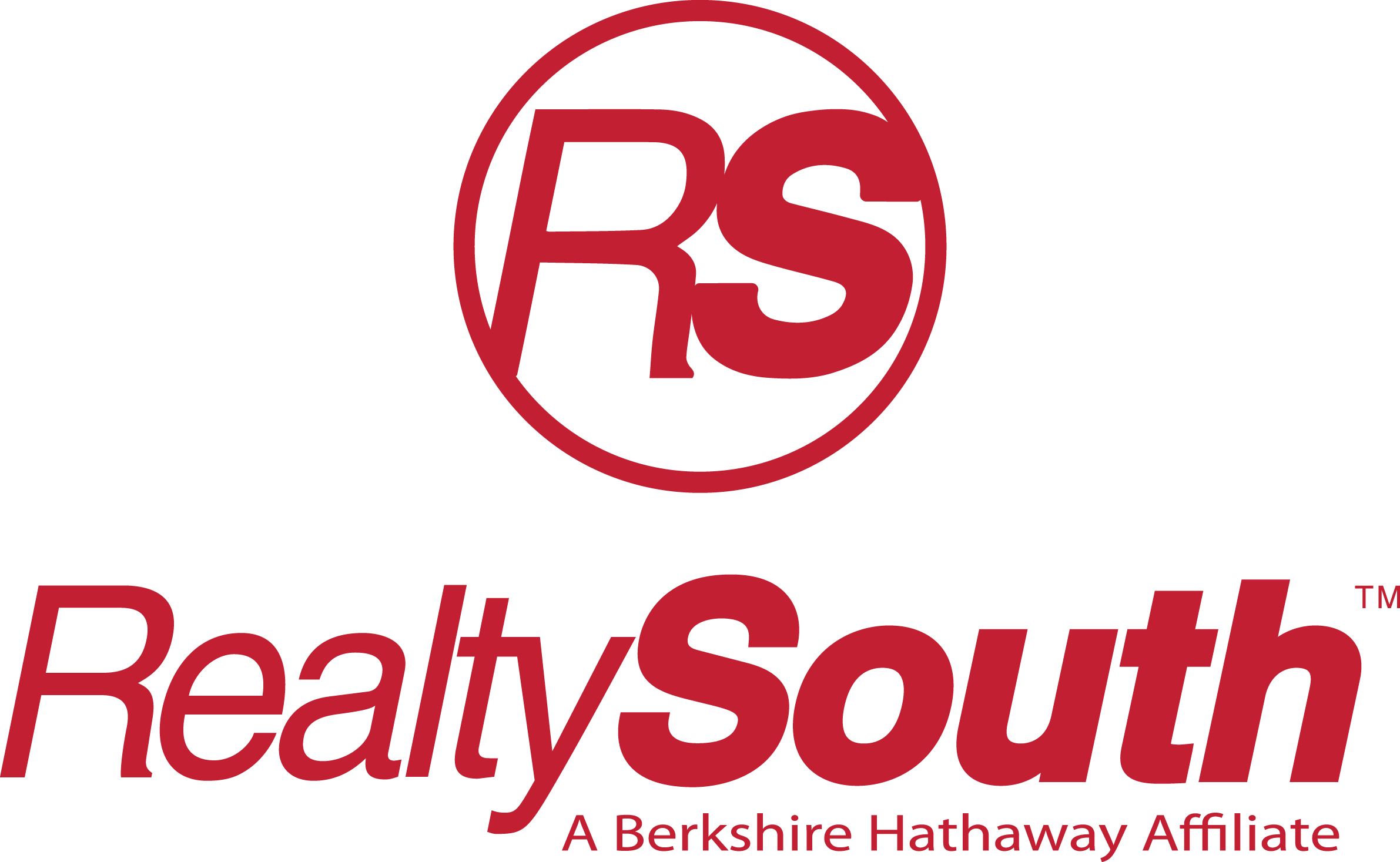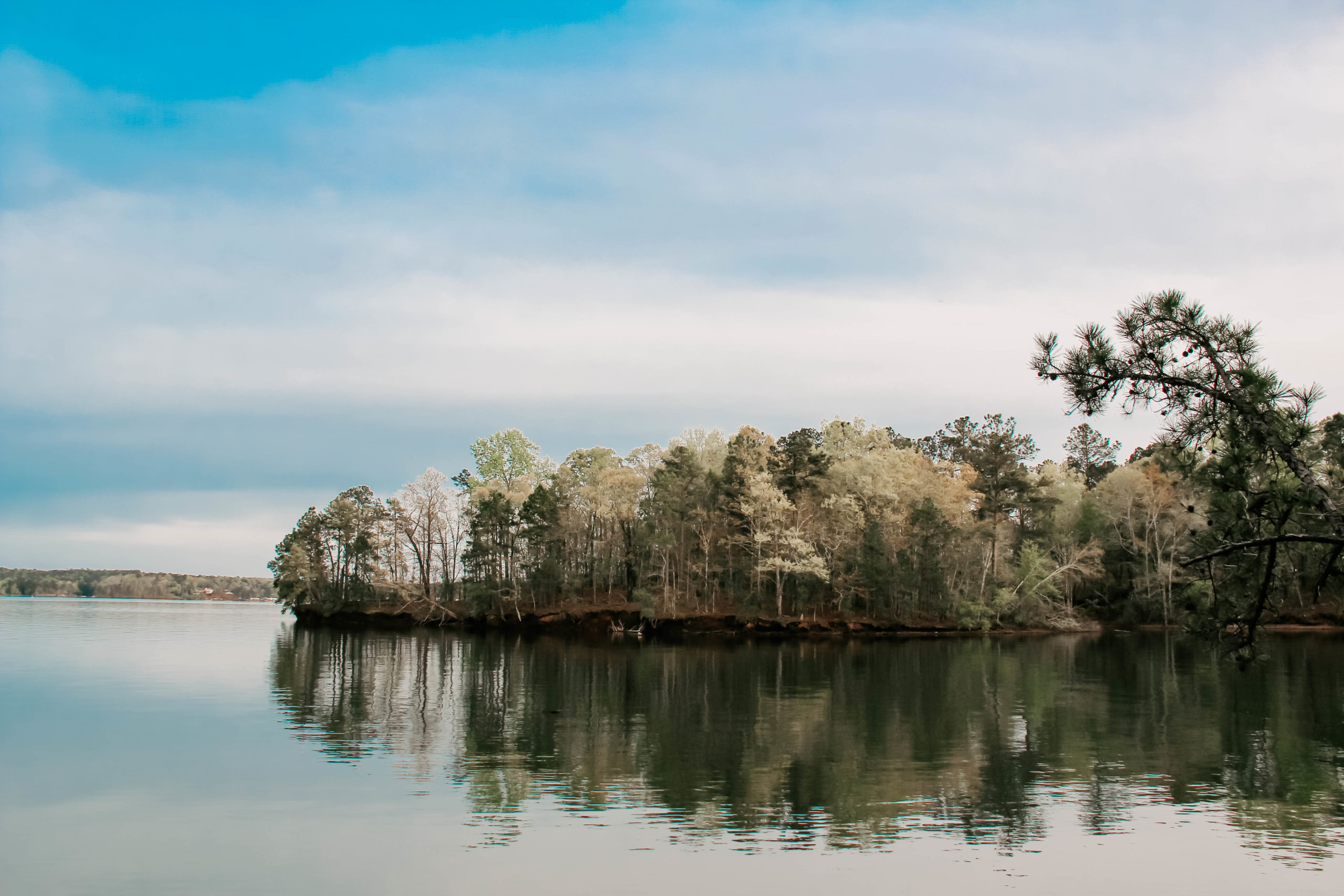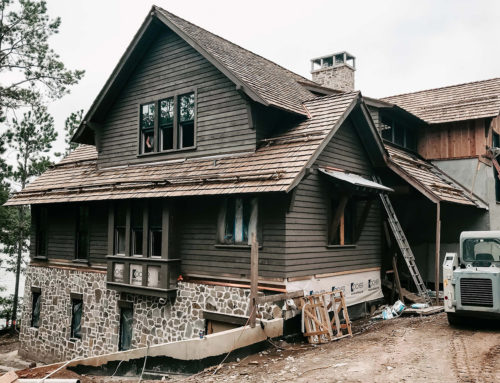Kennebec is coming to life with the first two homes already underway on lots 29 and 32. The home on lot 29 is being designed by Gary Justiss and the one on lot 32 is being designed by Jones Pierce Architects from Atlanta.
The vision for Kennebec came about as a result of answering this simple question:
What makes a home something a family cherishes for generations?
The answer came from researching the architectural styles found in places where families have been going to escape forever – the simple cabins under the tall pines around Southern lakes, the mountains of Western North Carolina, the South Carolina Low Country and century-old family compounds found in the Adirondacks and the coast of Maine. All had an intangible quality that come to hold a special place in the lives of those who own them. They are simple in form, designed for their location, appeared to have evolved as a family needed them to and crafted from honest, timeless materials.
To make Kennebec become a place where families will retreat for generations, the architectural guidelines had to provide direction, but not be so prescriptive that a good architect couldn’t create a unique, special design for each site. Some core elements of the Kennebec style are:
- Native materials and neutral color palettes.
- Lots of porches and windows.
- Low, linear rooflines.
- Lakeside porches and balconies.
- Exposed structural details.
These first two homes are excellent examples of the vision it’s exciting to see the landscape begin to transform.

Design for lot 29 at Kennebec.

Design for lot 32 at Kennebec.











